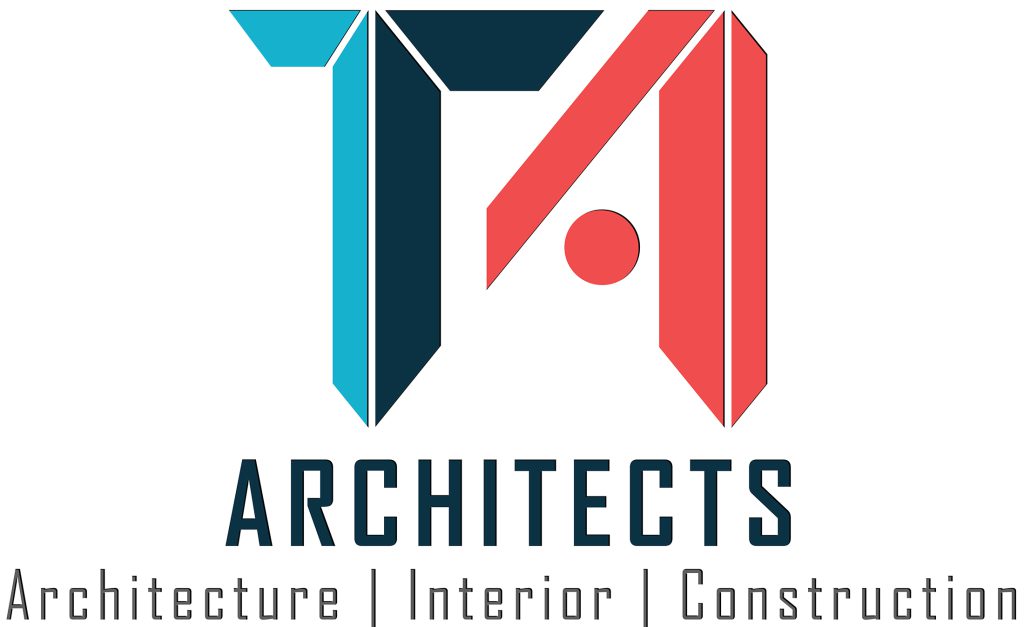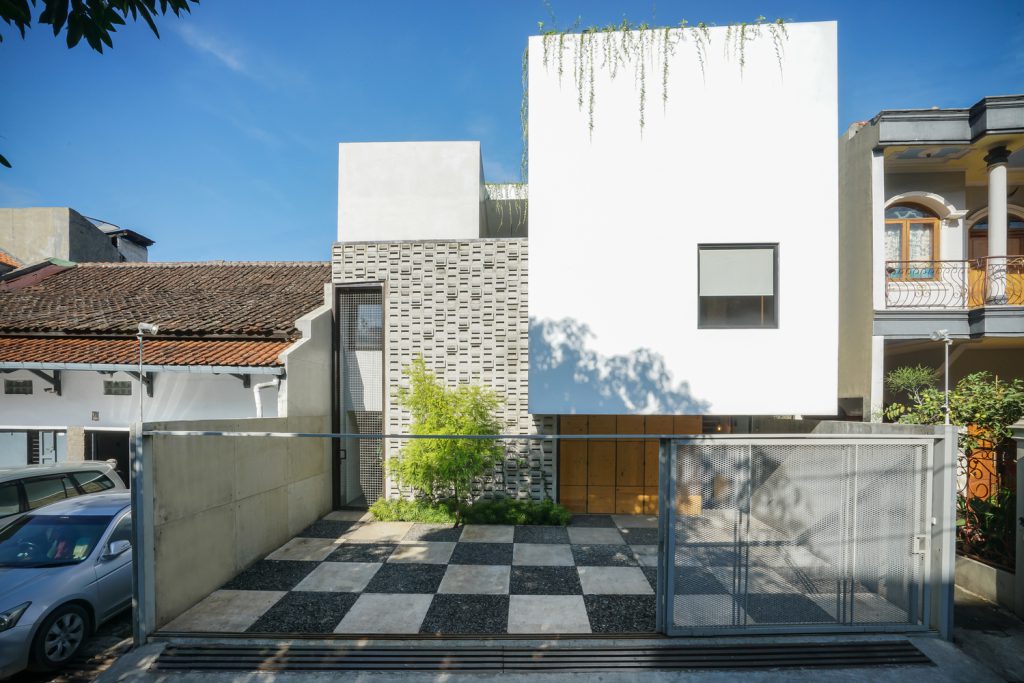- Architects: Bahtera Associates
- Area: 120 m²
- Year: 2018
- Photographs: Pandji Adidjojo
The concept of this house is how to create a small landed house in the middle of the city in the area with a high level of air pollution and noise pollution by still fulfilling all the needs of its occupancy spaces and spacious comfort with natural lighting and air circulation. One of its applications can be seen in the building view with a geometric square shape that only has one window facing outside the house. Other openings are designed towards the sides and areas within the building that is not directly adjacent to the outside of the building.



Furniture arrangement is very crucial for this house. By having a limited area, this house must meet all the needs of the residents so that each room is designed with calculated dimensions, and every furniture is designed fit in, effectively, and efficiently based on the needs and the area of each space. In choosing the concept of its colors, this house uses natural colors to give a comfortable, warm, and spacious impression.

This consists of two floors and one mezzanine floor on top. The ceiling height for each floor is only 2.4 m, except for the first floor (i.e. 2.1 m). This is to give the impression of a room that remains comfortable and proportionate, considering that the width of the space is not too large. The effective width of almost every room is only 3.6 m and the width of the green open space is 1.2 m.
The core of the design concept of this house is applied on the second floor. Natural lighting and air circulation are also centered on this floor. There is one bedroom, family room, and dining room with an open plan concept, bathroom, janitor, and green open space on the side of the building. The dining room has a width of 3.6 m with a ceiling height of 2.4 m. To make it seem spacious, one of the walls of the dining room is designed using a full mirror material. Besides, the dining table is designed using a floating table to make a broader impression. The family room and dining room are designed to be integrated (open plan) with a void that is made with high doors that can be fully opened from top to bottom, so the air circulation and natural lighting can optimally be felt.
The main bedroom is on the top mezzanine floor. The walk-in wardrobe area is made with no dividers to give the impression of space and is integrated with the sleeping area in the main room. Also, one of the sides of the sleeping area is designed with full glass towards the void of the second floor to incorporate the natural light and maximum air circulation into the main bedroom. This large opening also functions to control and see every single activity in the house since the position of the main room is on the top of the mezzanine and in the middle of the dwelling.

Nguồn | Archdaily.com








Uncategorized
Quiin House
A person who loves simplicity, simplicity but rebellious. Quiin House is designed from interaction and mutual [...]
Uncategorized
A.K House
[...]
Uncategorized
A.N House
[...]
Uncategorized
K House
[...]
Uncategorized
Town House Renovation in Hanoi
Architects: i.House Architecture and Construction Area: 279 m² Year: 2019 Photographs: Hoang Le The townhouse is a very special and [...]
Uncategorized
Ms Thu ‘s Homestay
[...]